Description
This plan outlines the specific dimensions of the Unicell, however the ideas could be applied to any build.
The Unicell is a 23ft vehicle with a 14ft living space.
We planned our build and created these floor plan images for you using Vanspace. We wholeheartedly recommend them for planning your build. Download their program here: VANSPACE DOWNLOAD
We also offer another “Measurements & Floor Plan” downloadable plan for one of our shuttle bus builds. This shuttle bus build has 15ft of living space so the build is slightly larger. You can find that plan here: BUS MEASUREMENTS PLAN
After purchase, you have 7 days to download these plans before the link expires.
Please note these are just the measurements and layout of our Unicell build. This is not a step by step build plan and does not include information about our solar, electrical, or plumbing systems. A separate purchase is required for the detailed information and step by step instructions for our booth/bed/couch. Those booth/bed/couch build plans are available here. For materials and products used please refer to the ‘Builds’ resource section of our website.
Because of the nature of a downloadable product, unfortunately we cannot offer refunds.

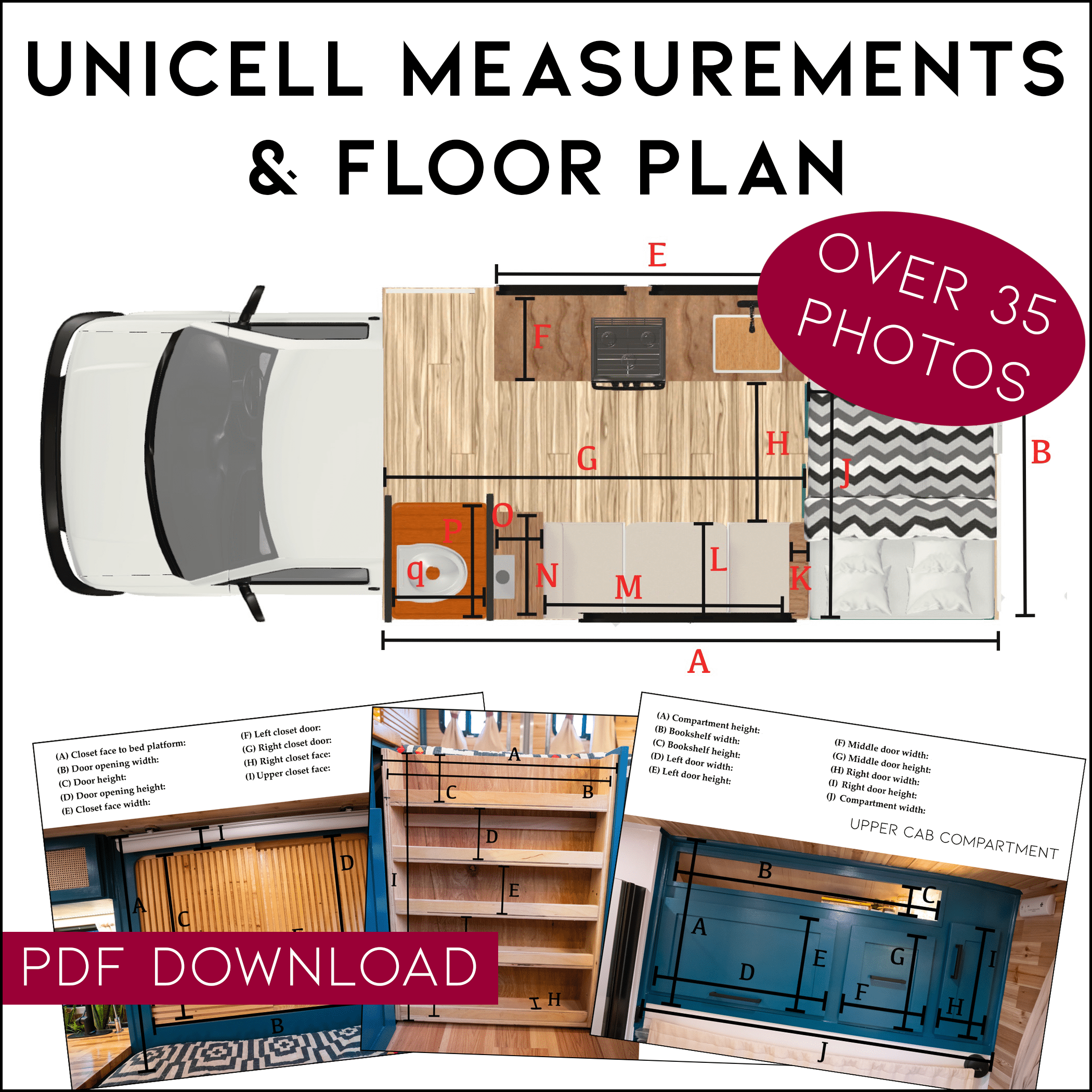
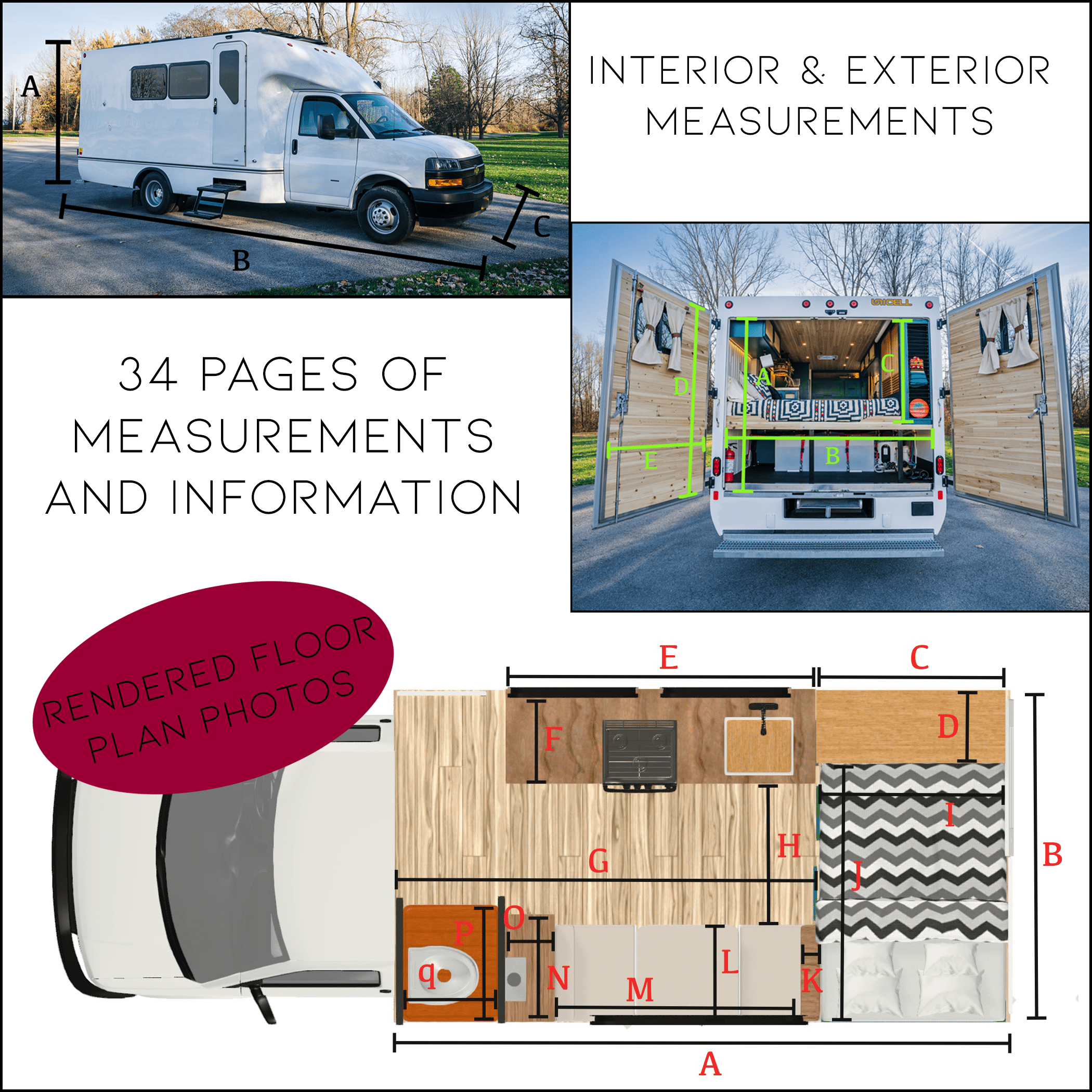
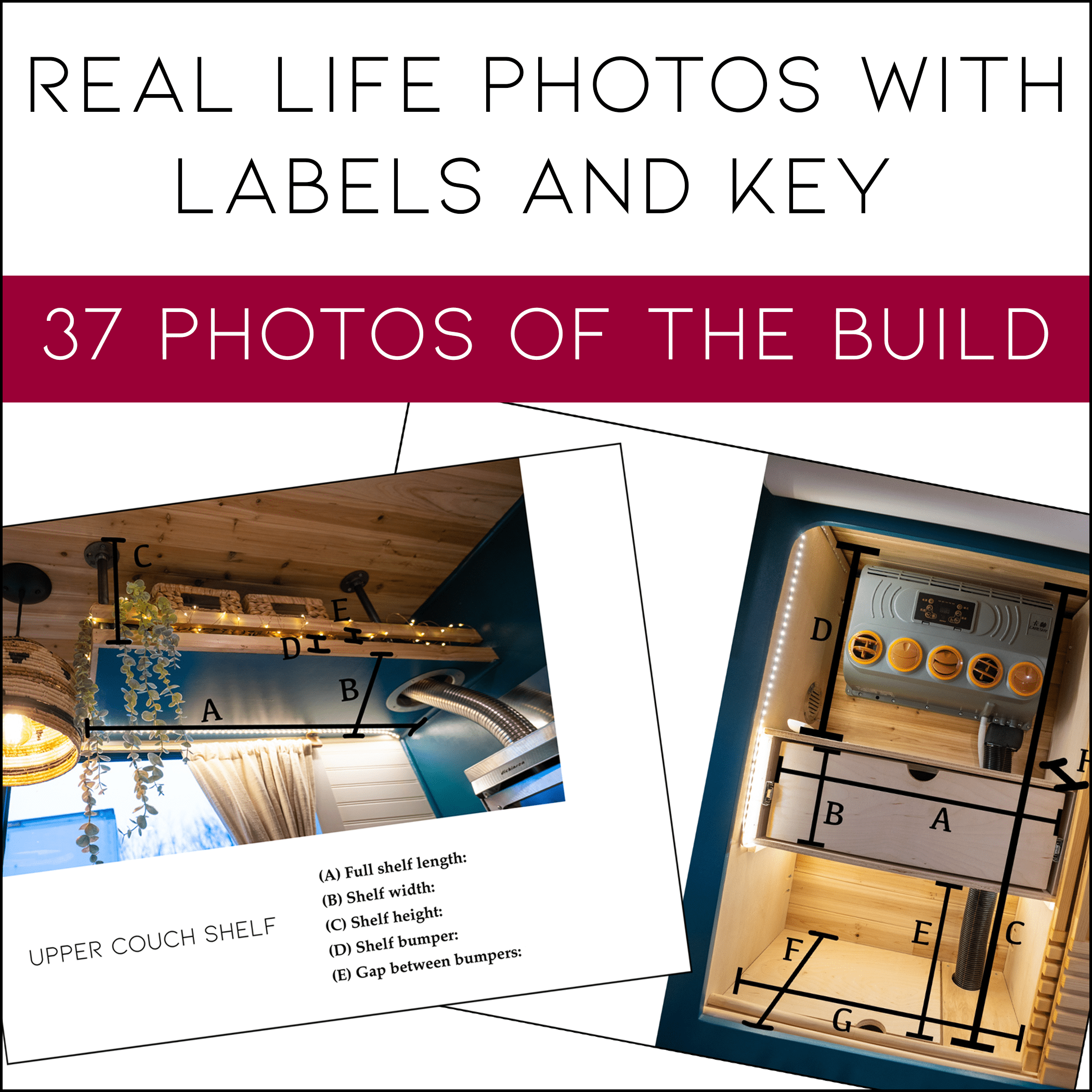
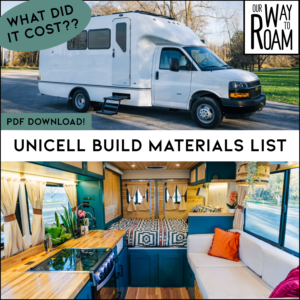

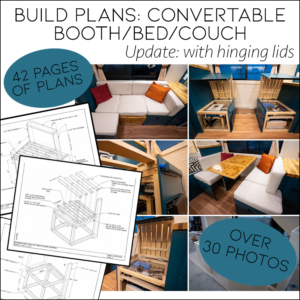
Donna –
I love this build AND all the excellent, thoughtful features! Do you have a Full outline of expenses??
savannah –
Hi Donna, thanks for purchasing our measurements plan! We do have an outline of expenses for this build. You can find it here: https://ourwaytoroam.com/product/unicell-box-van-materials-list/. All materials are clickable links so you can see exactly what we used in every stage of the build ☺️