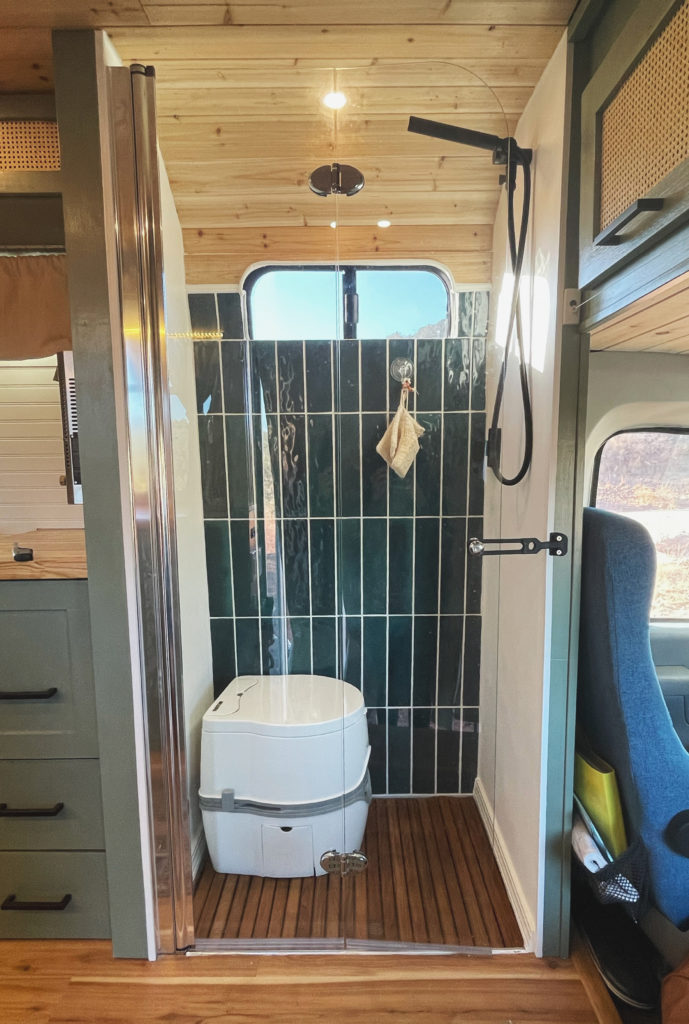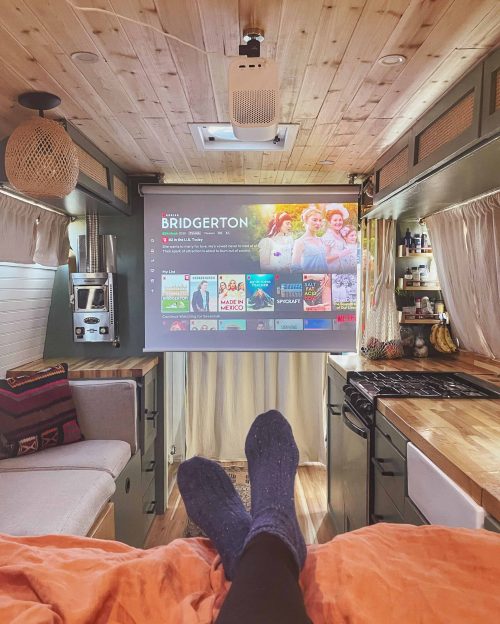our Shuttle bus build
The Story
After 4 years of living in our 1987 Ford e250 high top camper van, we decided that it was time for a change. COVID hit the world in spring of 2020 and we suddenly lost all our touring income, forcing us to re-evaluate what we wanted. We decided to sell our beloved camper van and begin the next chapter of our lives. But that didn’t mean settling down!
We purchased this 2007 Ford e450 shuttle bus and immediately got to work using our 5 years of nomadic living experience to convert it into our dream home. It took 5 months and over 2,000hrs of labor to convert this bus into what you see today.
We learned so much with this build and it launched ‘Our Way to Roam’ as you see it today. We still live in this bus and are very proud to call it our home.
Before
After
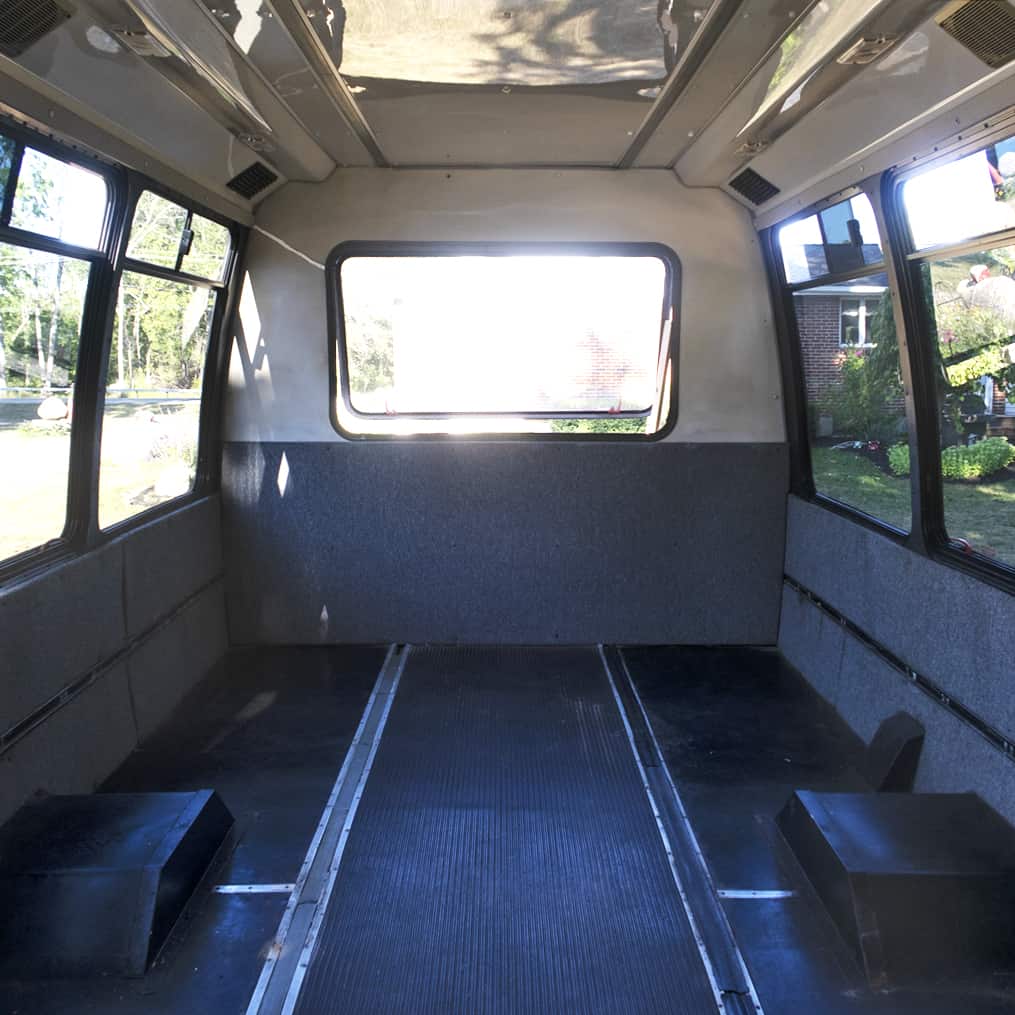
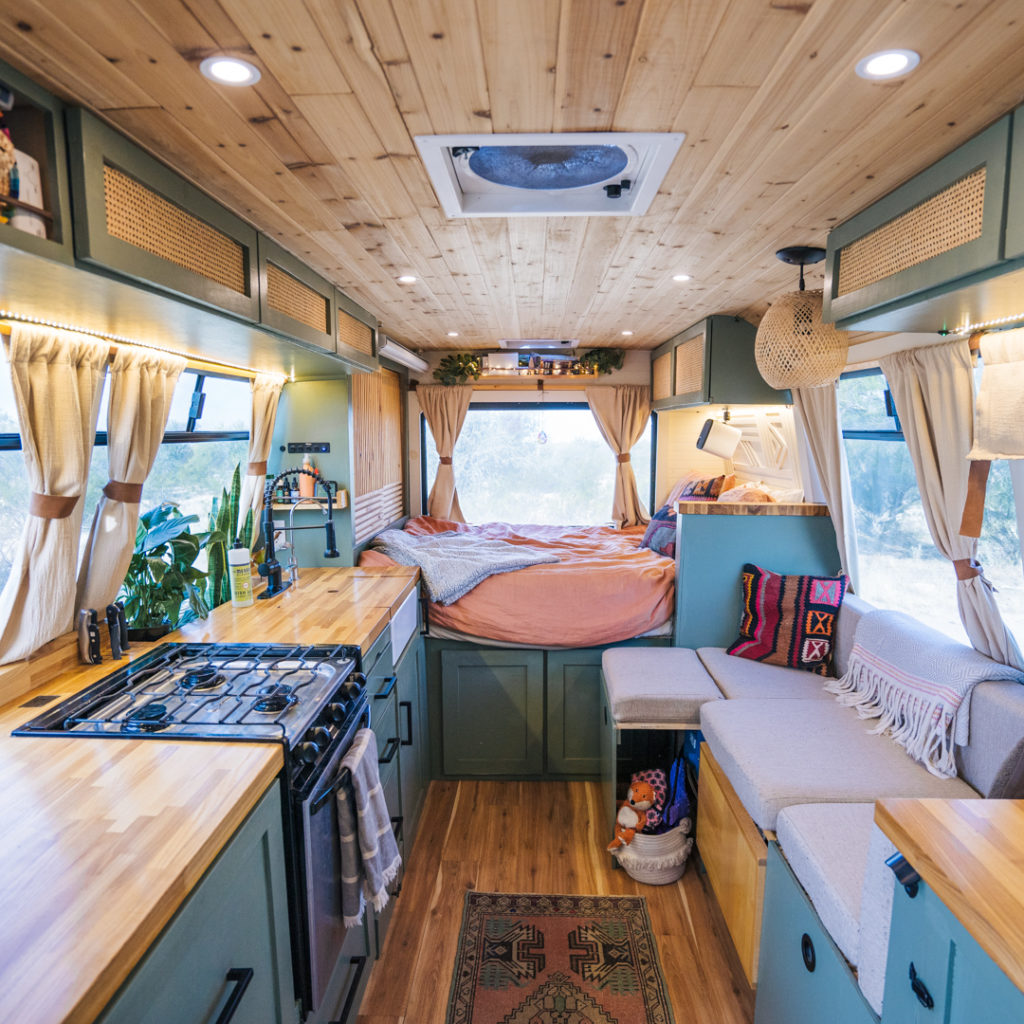
The Vehicle
Specs:
2007 Ford e450 Shuttle Bus
Built by Federal
6.8L Triton V10 Engine
Purchased with 101,000 miles
Measurments:
Exterior Height: 9ft
Exterior Length: 22.5ft
Exterior Width: 8ft
Interior Width: 7.5ft
Interior Height: 6ft 3in
Driver Seat to Rear Wall: 15ft
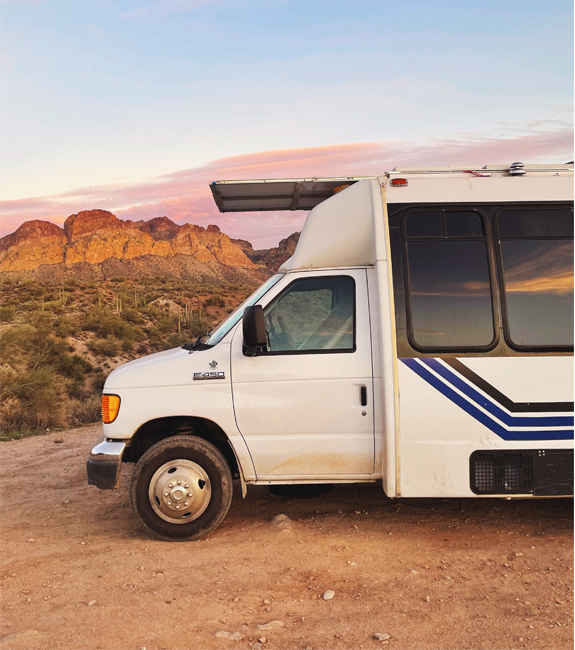
Find all Amazon available components of this build here:

The Power System & Electrical
Batteries:
600 ah lithium iron phosphate battery cells
12 200ah cells arranged in a 3p4s configuration
Solar:
7 200 w solar panels on the roof
5 panels are always showing
2 panels slide out over the cab
Lighting:
3 under-cabinet LED light strips
LED light strip closet lighting
110v hanging pendant light
Other:
3000w Pure Sine Wave Power Inverter
(2) 2 Vent Fans: Fan-Tastic Vent 1250 Series
Quiet Warmth Radiant Under Floor Heating Film 120v 1.5′ x 10′
2 glass touch panel 12v LED dimmer light switch
Water System
Propane System
Flame King YSN203 20 gallon under-mounted propane tank
Azdele 2 Stage Propane Regulator
Things that run on propane: oven/stove & Dickinson P9000 heater
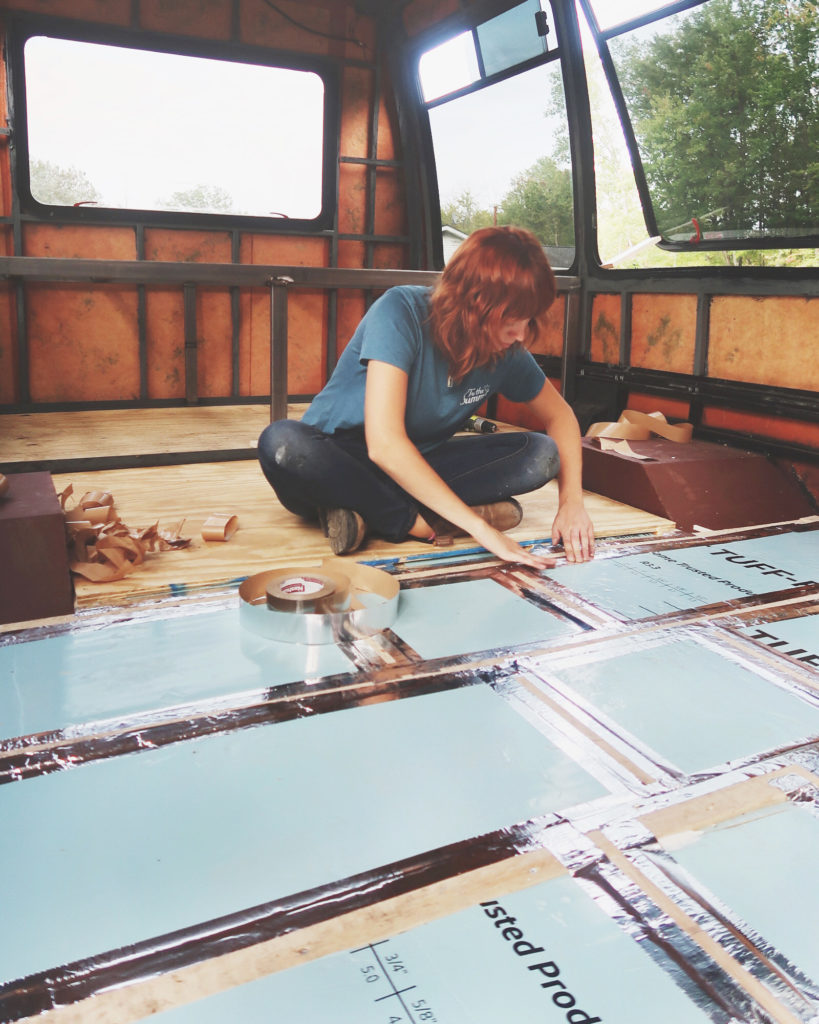
Insulation
Floor: 3/4 inch polyisocyanurate foam board
Walls: 1 inch polyisocyanurate foam board
Ceiling: 1 inch polyisocyanurate foam board
Appliances
Stove/Oven: Amana ALY2280BDS 9,100BTU 22In Gas Range
Fridge: Kismile 3.5 Cubic Ft Chest Freezer
Inkbird ITC-308 Temperature Controller Outlet Thermostat
Frigidaire Window Air Conditioner 5000BTU – 115V
Dickinson P9000 Vented Propane Marine Heater
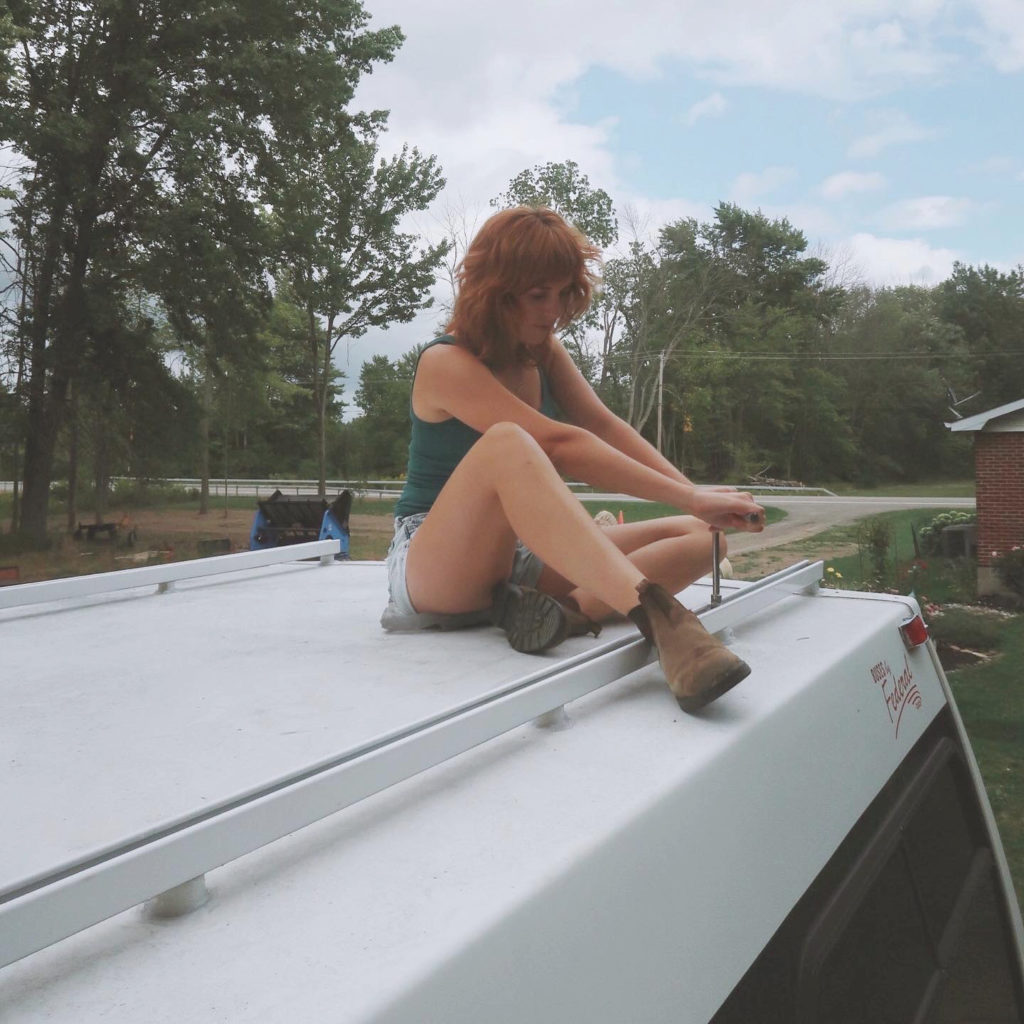
Roof Rack
Custom built unistrut bars
Custom spacers between unistrut & roof
Modular solar panel mounts
Floor/Walls/Ceiling
Beadboard shiplap walls
Custom headboard accent wall
Ceiling: Cedar V-Plank 1/4 in. x 3.5 in. x 8 ft
Flooring: CLX XD Rocky Hill Hickory 6mm w/ pad Rigid Vinyl Click and Lock Planks
Cabinet color: Eden by Magnolia Homes by Kiltz
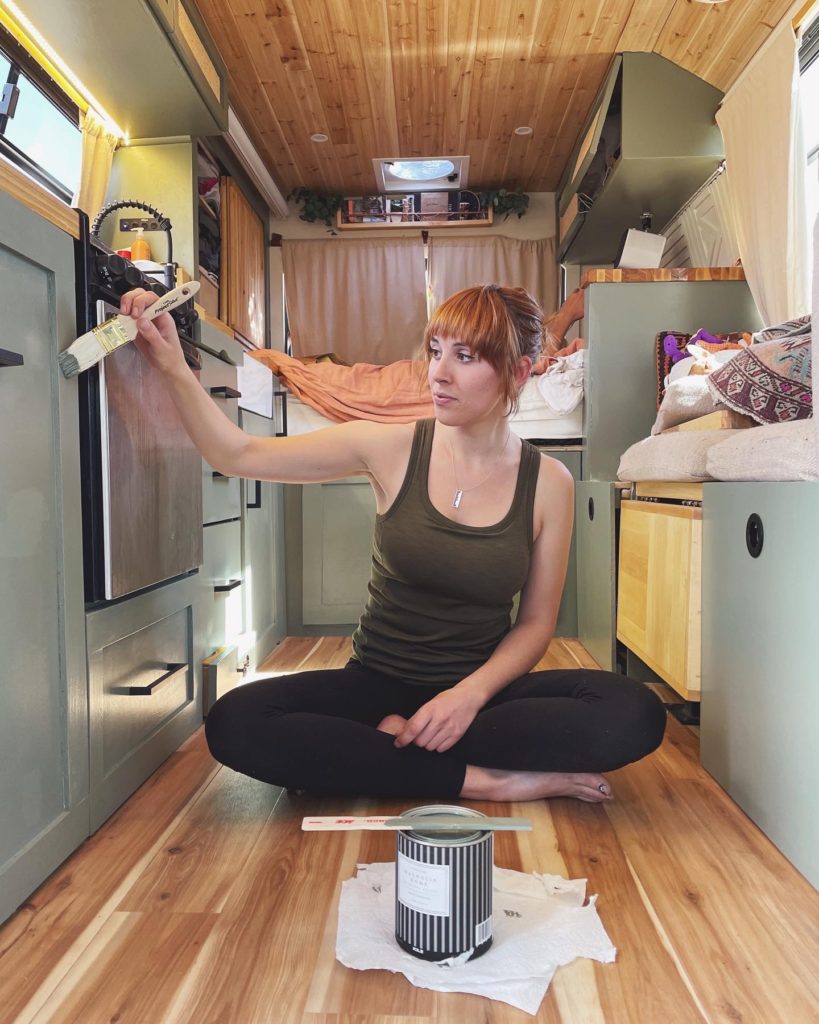
Ceiling Magnets & Projector Mounting System
Cost:
Build Expenses Breakdown:
Materials (lumber, paint, PEX, roof rack, tile, hardware etc): $5,300
Appliances (heater, freezer, refrigerator, stove etc): $2,600
Power System (batteries, inverter, BMS, outlets, wire etc): $4,800
Necessary Tools (what we didn’t have & couldn’t borrow): $500
Extras (heated floors, projector, water filter, dendry etc): $1,800
Labor: 2,000 hours (please note we did the work ourselves so this “cost” is our time)
Labor will be your single biggest cost if you are not doing the work yourself.
Build total: $15,000
Total Cost: $30,000
Build Total: $15,000
Bus Cost: $15,000
Labor: 2,000 hrs
*This build took place Aug-Jan 2020*
This post contains affiliate links in which we receive a percentage of any purchase made.

